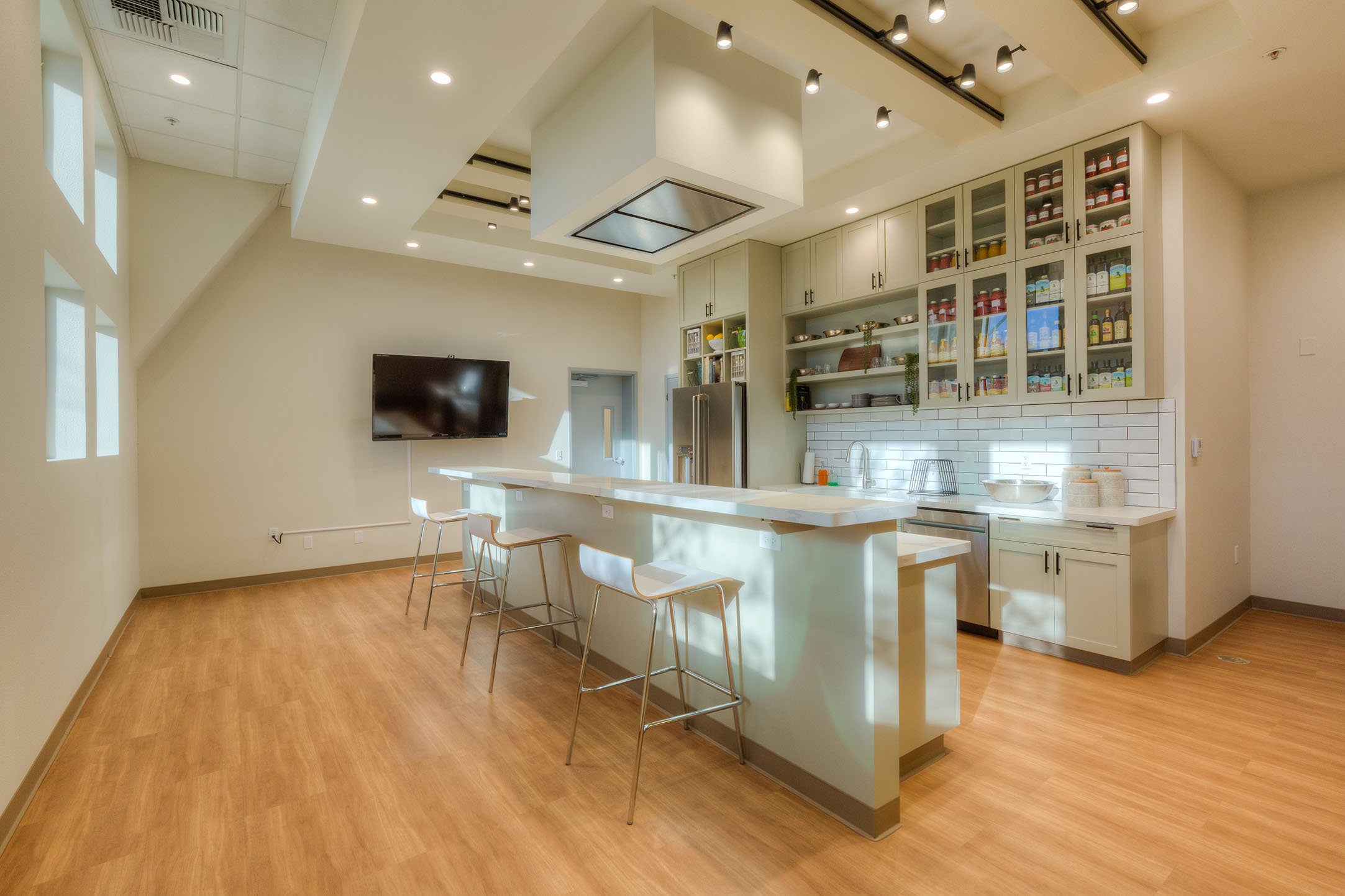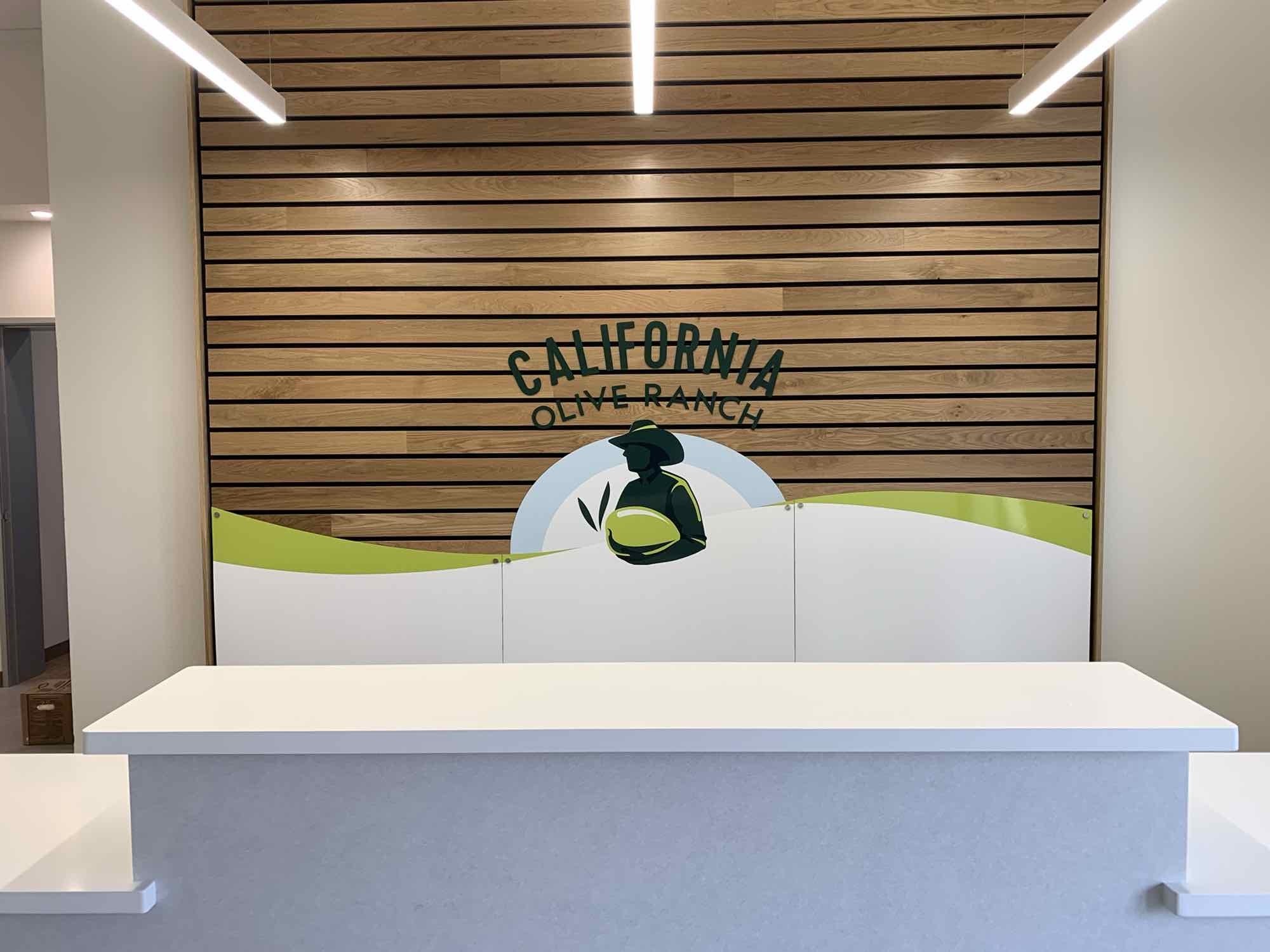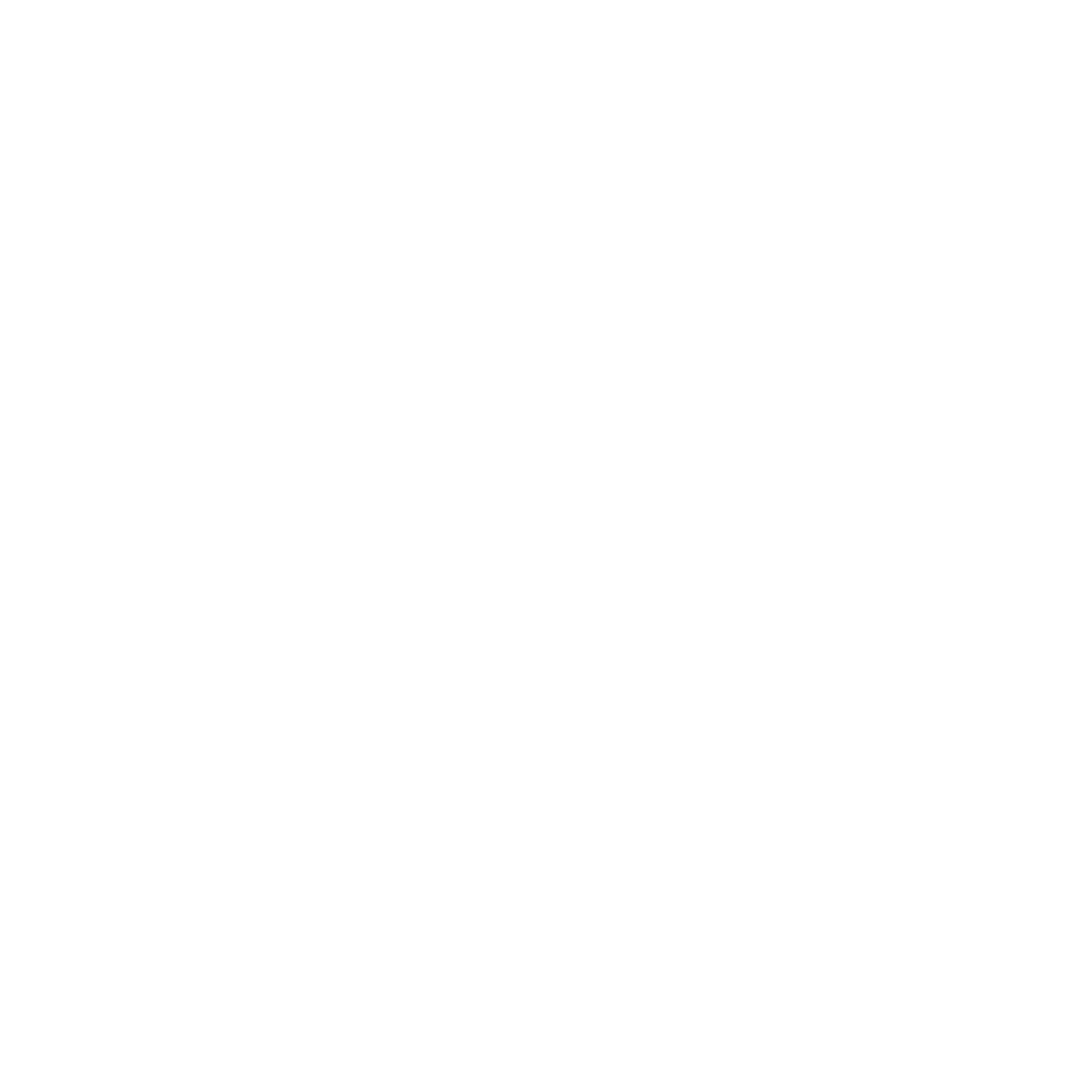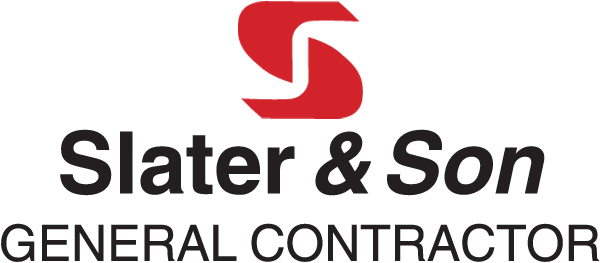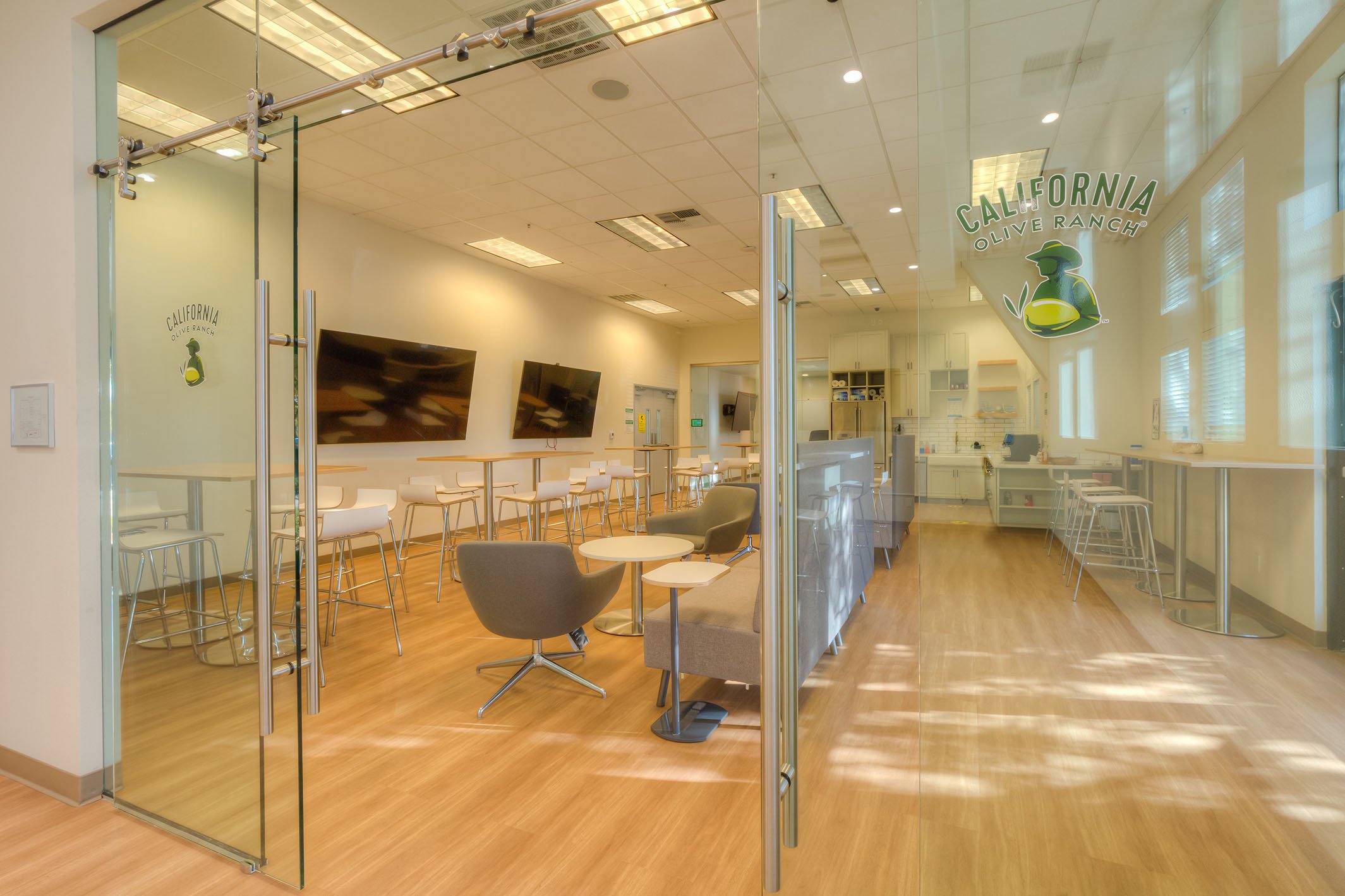
California Olive Ranch
- Chico, CA
- Culinary
- Offices
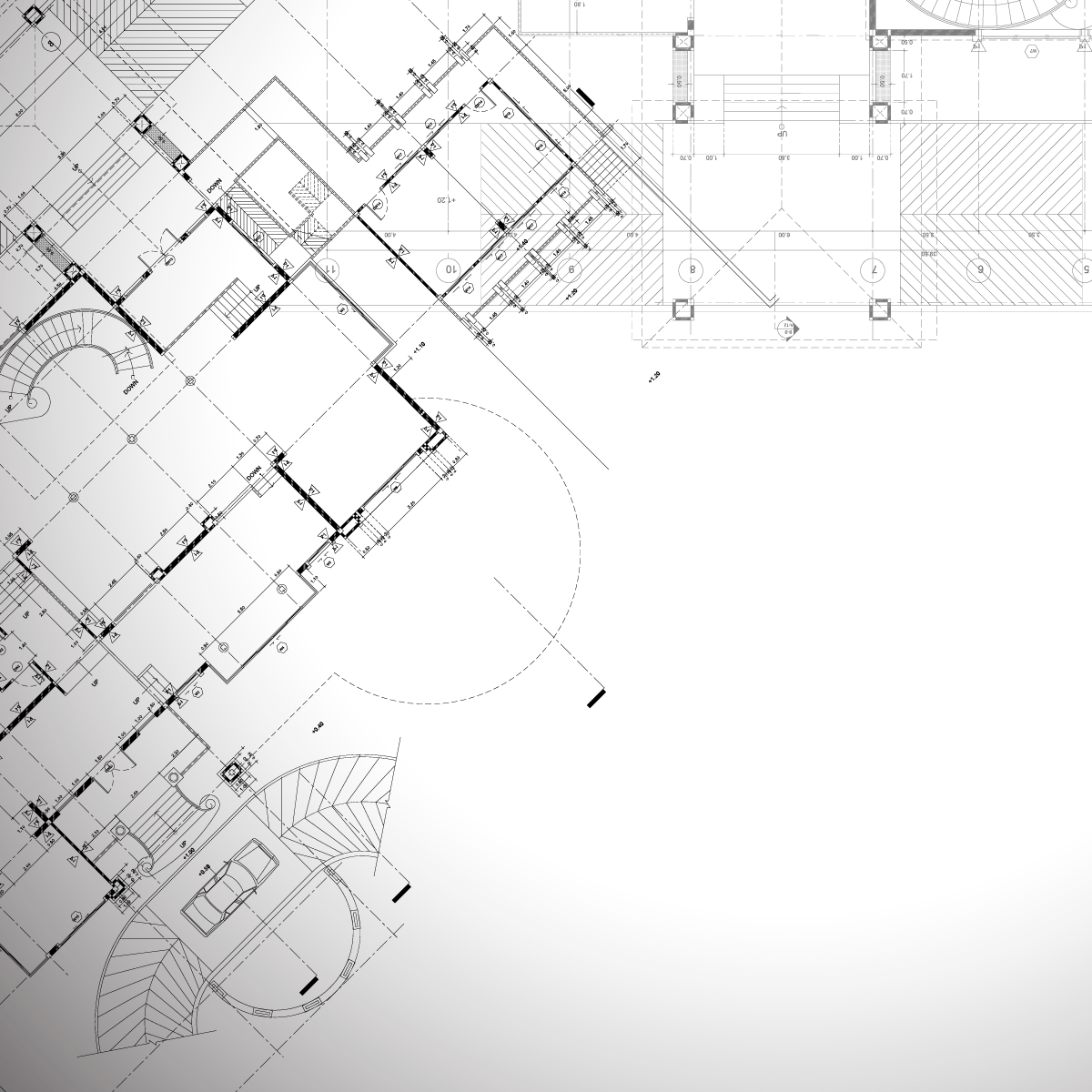
When California Olive Ranch decided to consolidate their offices from multiple locations to one efficient modern workplace, they came to Slater and Son.
They wanted the new 11,474 square foot space to be a very modern space that matched their corporate identity as the leading olive oil producer in the United States.
The new workplace includes a tasting and blending space, and a demonstration kitchen to project their brand in the marketplace. Slater and Son partnered with RGA— a leading architectural and engineering firm in the area— to bring the concept to fruition.
The space begins with an entry featuring a receptionist station of Quartz counters, a backdrop of natural wood wall, and canopy featuring their logo and a retail area for visitors to see and connect with California Olive Ranch products. The office design features open areas with modular furnishings and high ceilings and a box-in-a-box concept for the private offices, with each office having an entire wall of glass to give privacy for conversations while maintaining connection to the rest of the office with open sight lines.
The demonstration kitchen was made a part of the employee lounge with glass wall and sliding doors to keep the areas connected, and also allows their corporate chief to produce demonstration videos while providing marketing space for sales to their buyers. The tasting area combines a lab for olive oil blending with a blind tasting are for evaluation and client tasting. The final product far exceeded California Olive Ranch’s expectations. They look forward to growing their business in an inclusive, open configuration.
