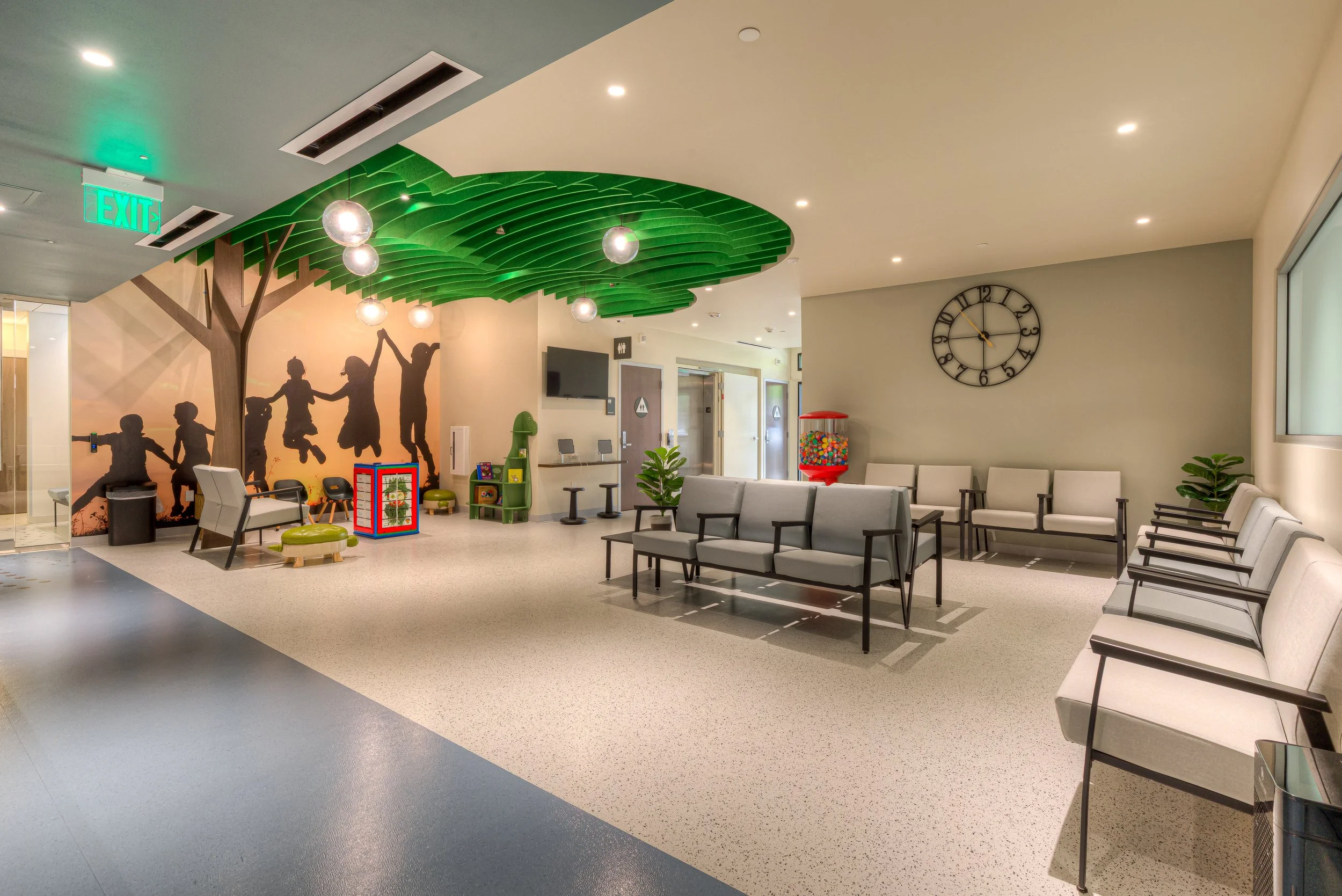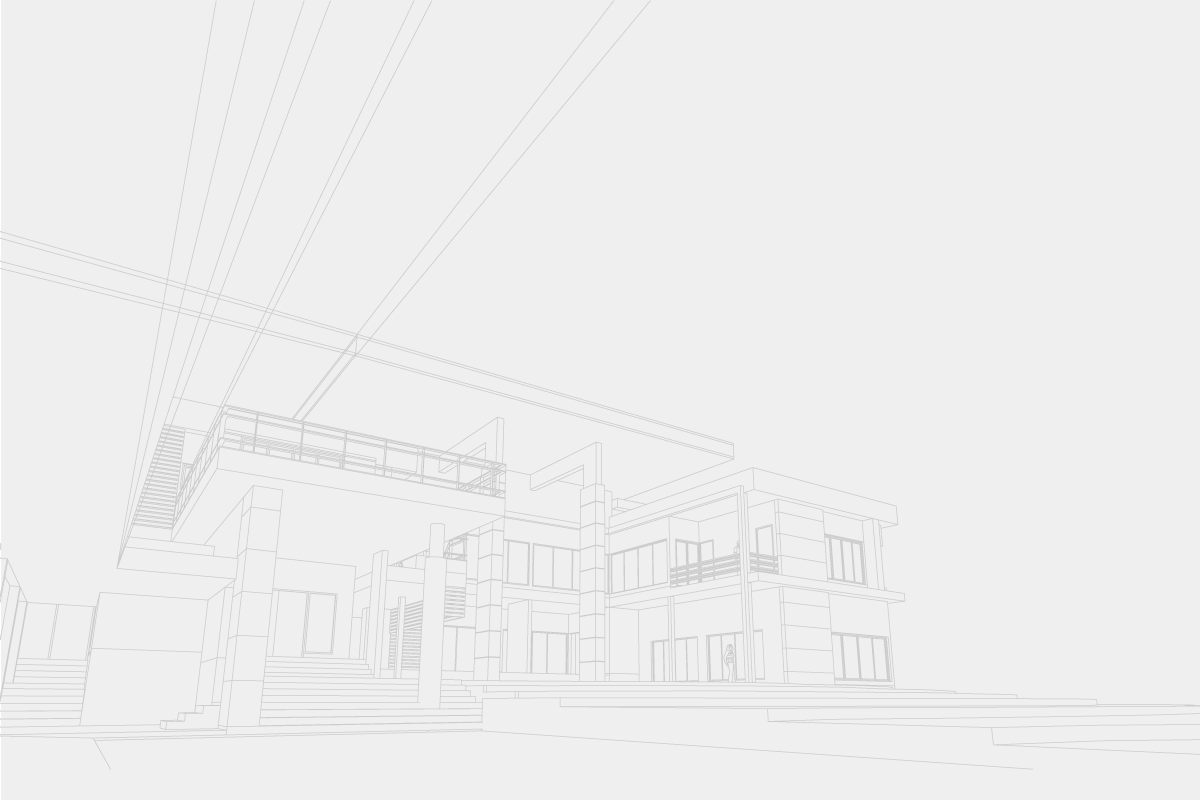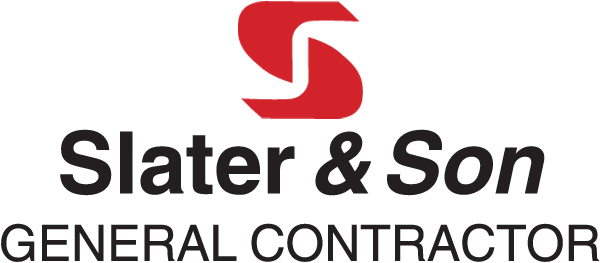
Sycamore Pediatric Healthcare
- Colusa, CA
- Healthcare

This project involves the comprehensive remodel of an existing 10,758 GSF commercial building, originally constructed in the 1950s and previously renovated in 2008. The scope is a substantial interior and selective exterior overhaul designed to modernize and repurpose the facility. This large-scale renovation has successfully transformed the historic structure, preparing it for a new chapter with updated finishes, modern systems, and a more efficient, functional layout, while respectfully maintaining the integrity of the original commercial building.
We removed interior wood partitions, concrete wall furring, drywall, ceilings, and finishes, including selective electrical, mechanical, and plumbing demolition. Exterior work includes cutting concrete walls for two new doors, roof modifications for mechanical equipment, plumbing vents, and skylights, plus trenching for a fire sprinkler connection and canopy foundation. Interior slab demolition allows new under-slab plumbing.
New construction uses light gauge metal framing with drywall, except suspended acoustic ceilings. Two existing 1-hour fire-rated stairwells remain unchanged. Exterior walls and roofs will be insulated; interior partitions get acoustic insulation. Electrical work includes a new PG&E service, switchboard, panelboards, power, lighting, and controls. New fire sprinkler and alarm systems plus phone/data, nurse call, AV, access control, and CCTV will be installed. Owner-supplied dental chairs, washer, dryer, and dishwasher will be installed. Site work includes a new exterior canopy and one ADA-compliant parking space restriped.







