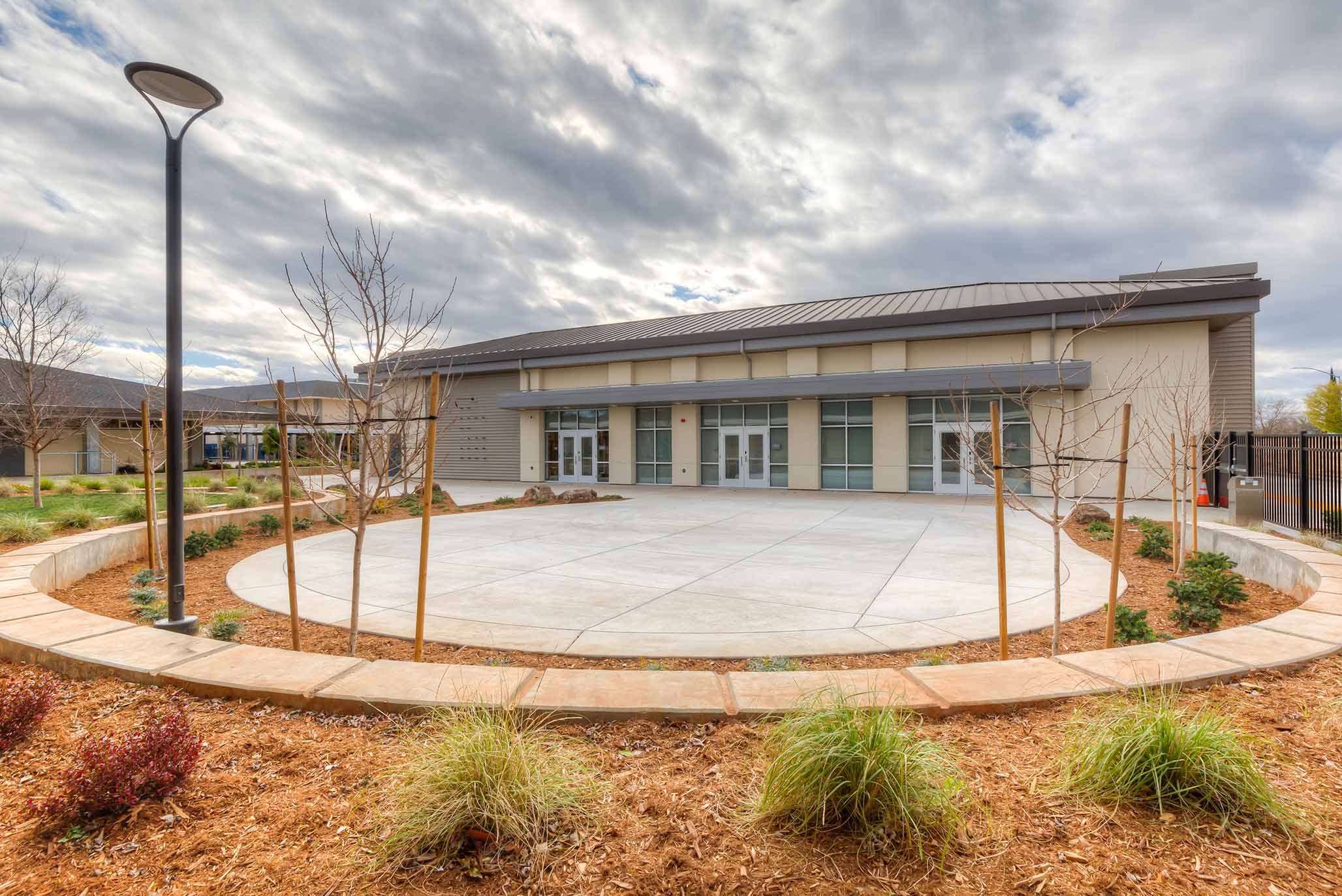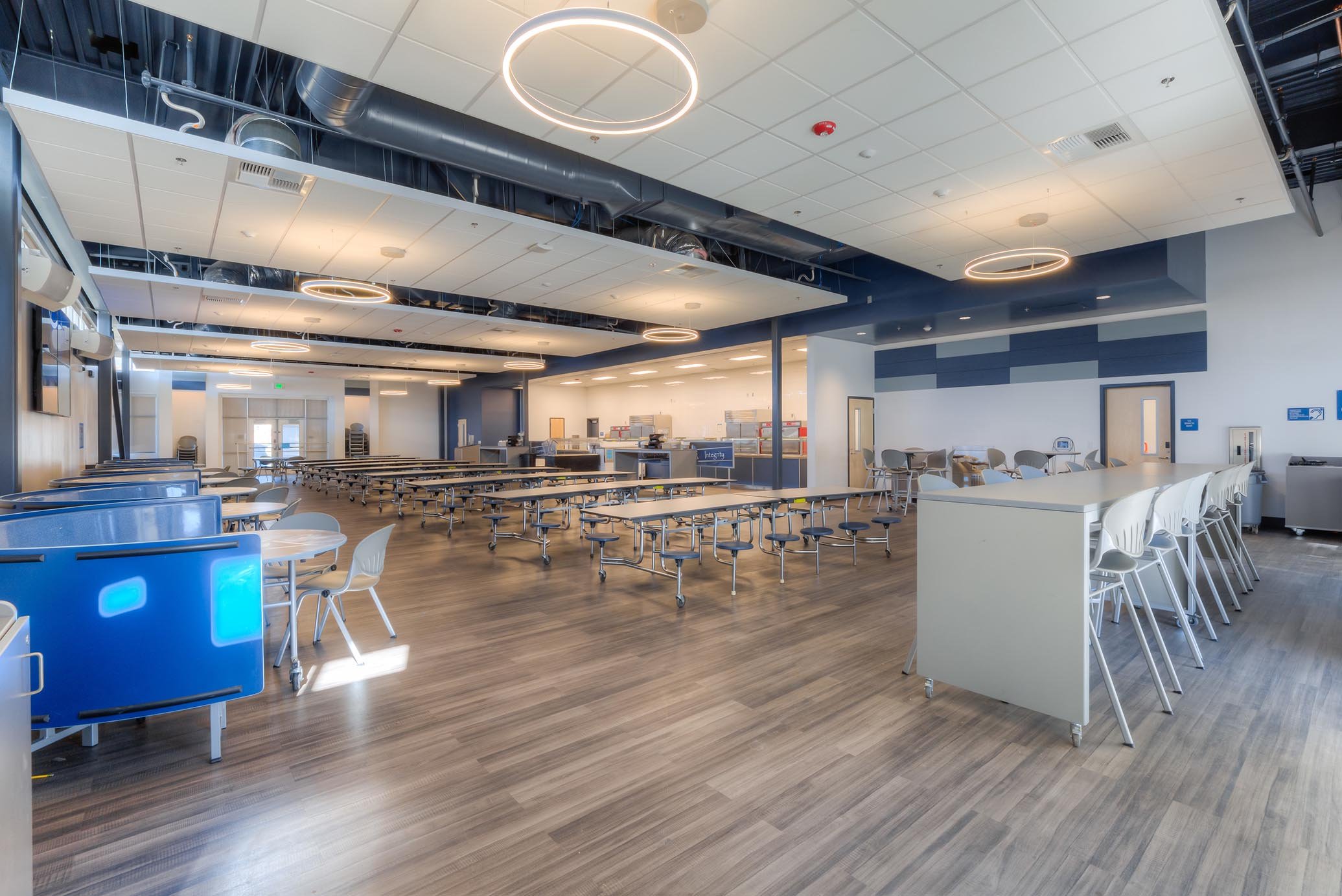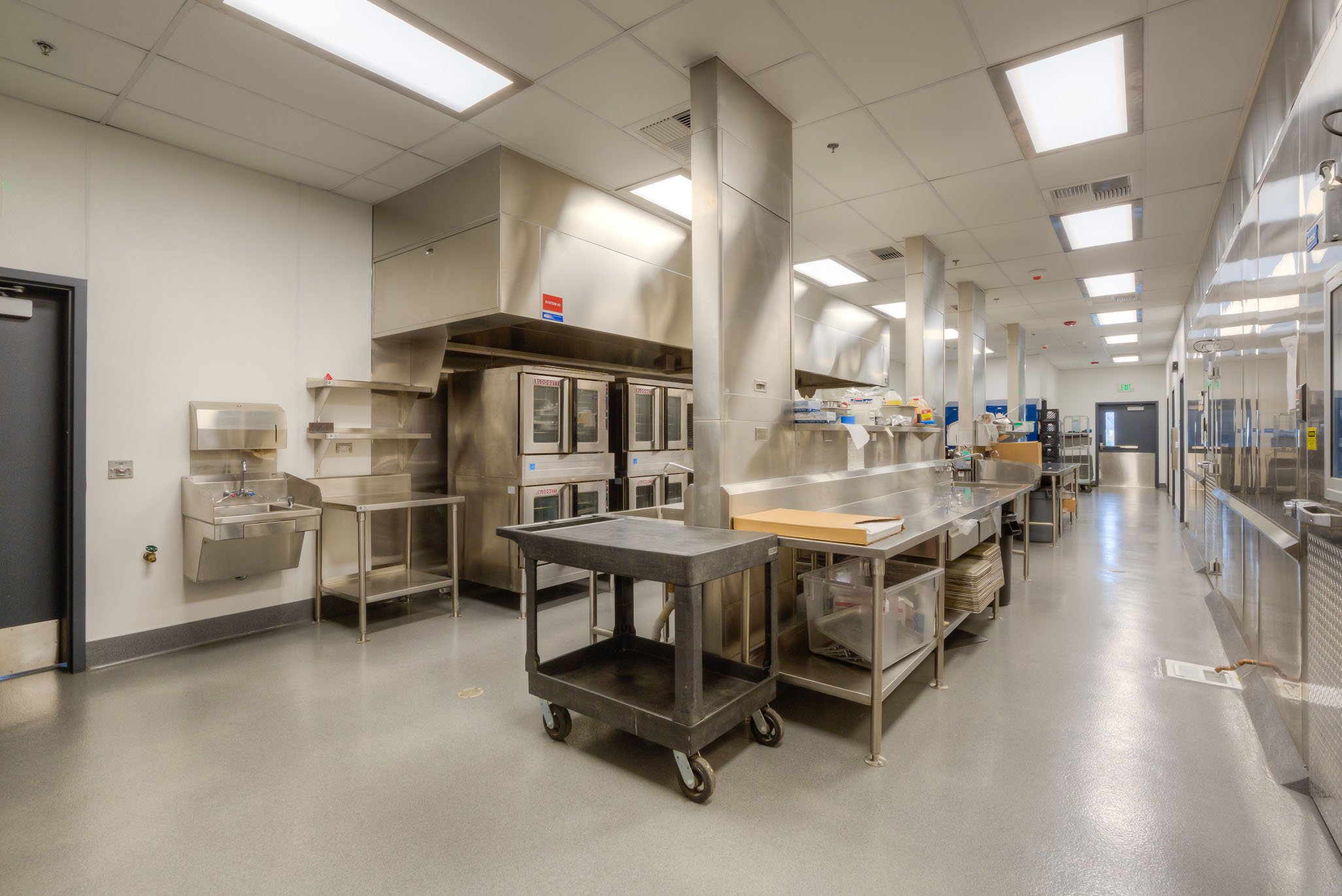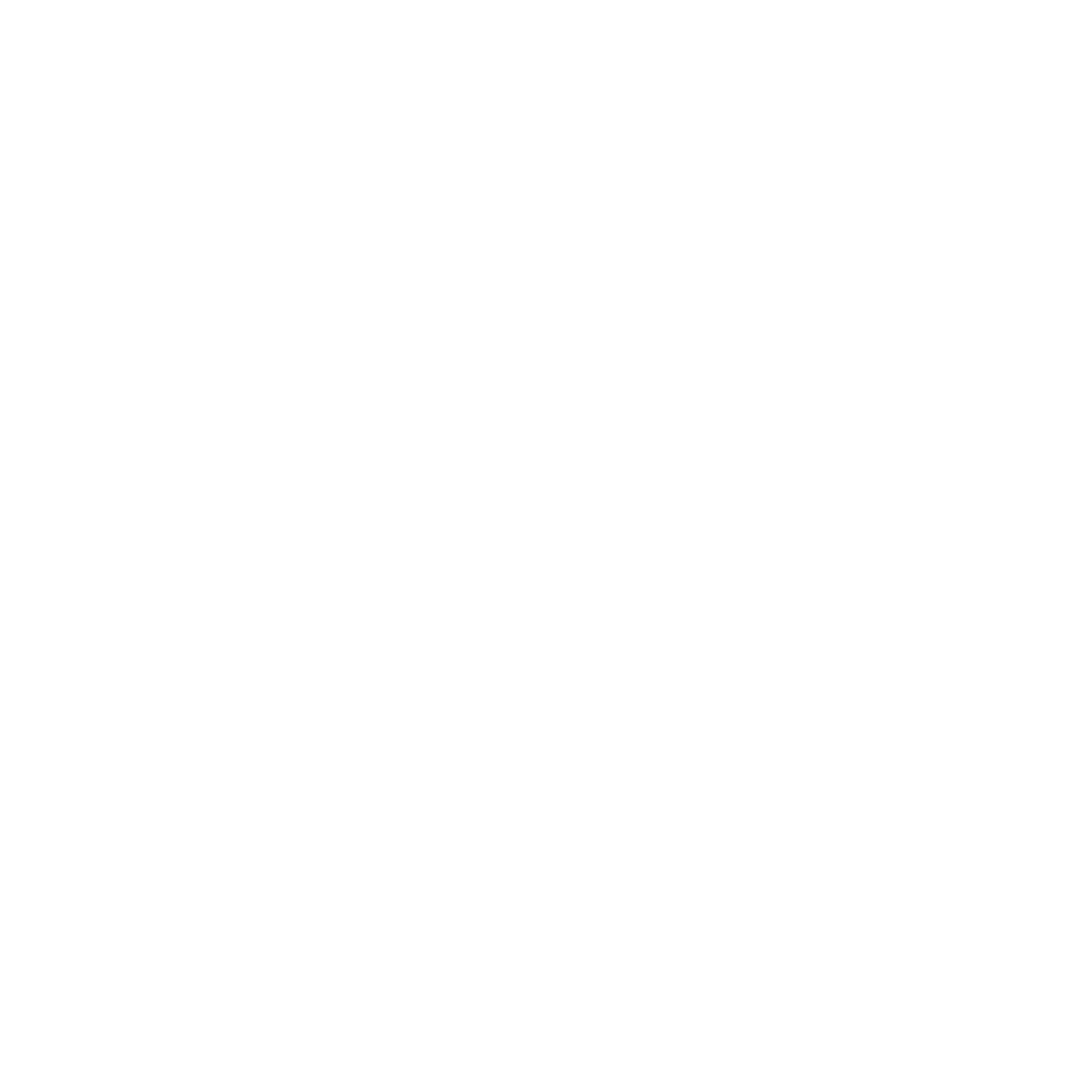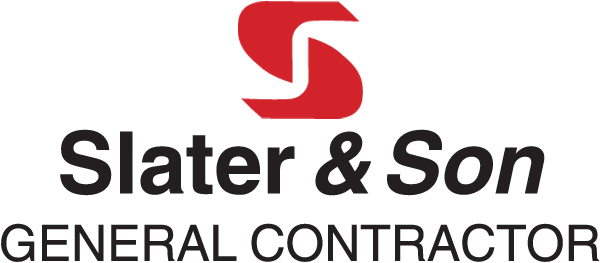
Pleasant Valley High School Expansion
- Chico, CA
- Culinary
- Education
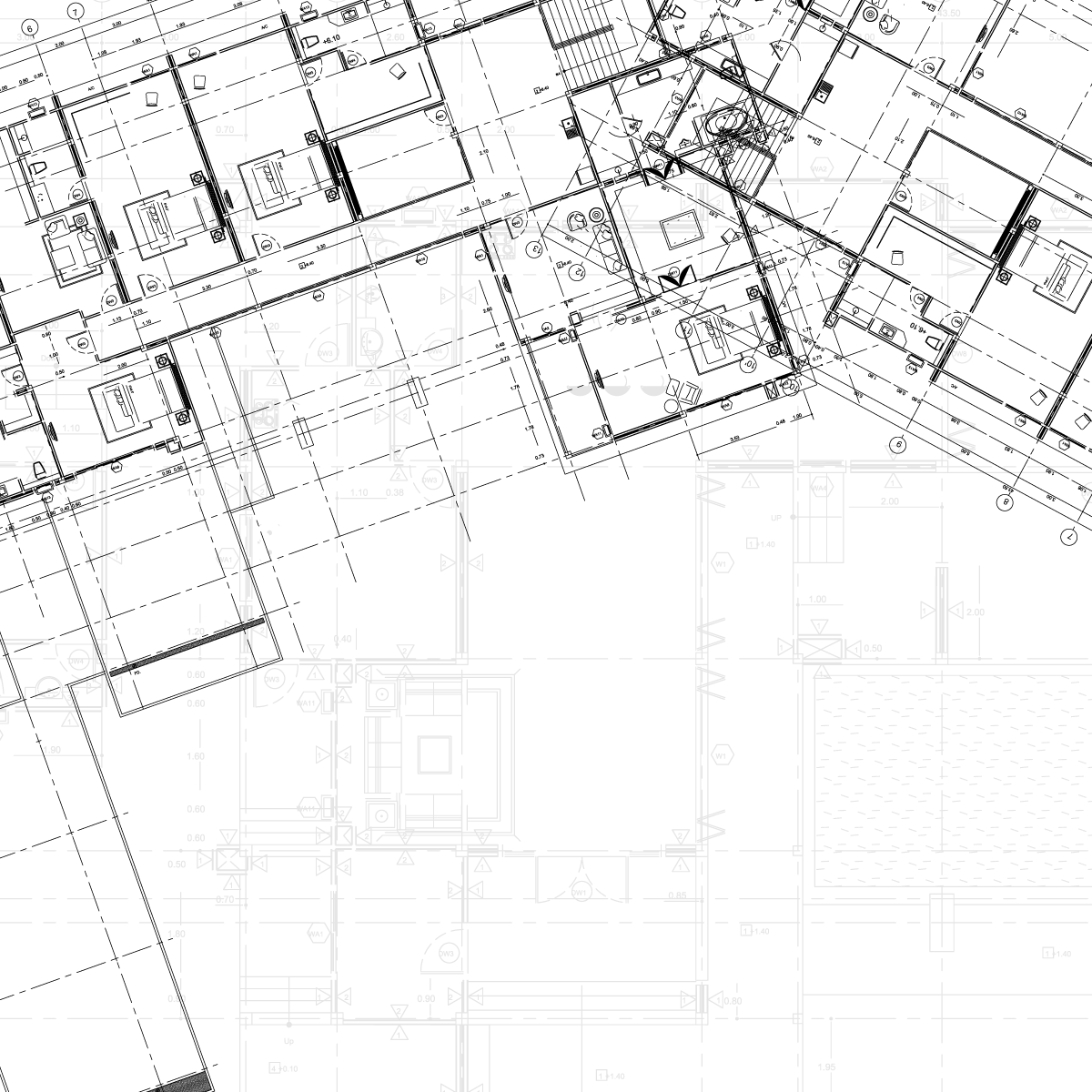
The construction of a new single-story, steel-framed 16,000 square foot building included a new student cafeteria, two culinary arts classrooms and lab facilities.
Our scope of work also included installation of commercial kitchen equipment to be used for the cafeteria food preparation as well as in the classroom labs.
Our Medical CTE and Administration building work included a modernization of three existing single story wood frame buildings, a large parking lot, and site work modernization including a covered courtyard area with decorative concrete.

